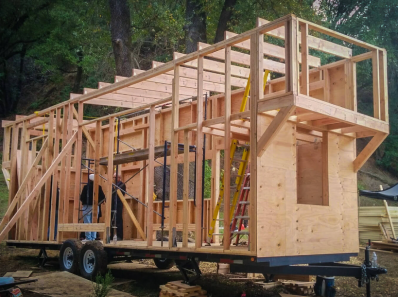Nothing quite marries architectural innovation and smart design like split level homes in Brisbane. Split-level homes are characterized by distinct levels that are strategically positioned to create a sense of separation and flow. These homes typically feature multiple half-levels that are connected by short staircases.
In the quest for optimized space and functionality, the art of zoning plays a crucial role in home design. Let’s examine.
The Art of Zoning: Creating Distinct Living Areas
One of the key strengths of split-level homes is their ability to create distinct living areas within a single structure. By separating spaces vertically, these homes provide privacy and functionality.
The lower levels often house common areas like the living room and kitchen, while the upper levels are dedicated to bedrooms and private spaces. This zoning approach caters to different needs and occasions, allowing for comfortable coexistence within the same dwelling.
Optimizing Space with Split-Level Design
Split level homes in Gold Coast excel at making the most of every square inch. Each level is strategically utilized to serve a specific purpose. For example, the lower level may house a cosy family room, while the middle level accommodates the kitchen and dining area.
Bedrooms and private retreats find their place on the uppermost levels. This intelligent utilization of space allows for efficient organization and maximizes functionality.

Functionality and Flow in Split-Level Homes
The unique design of split-level homes contributes to efficient flow and functionality. The strategic placement of living areas on different levels creates a natural progression between spaces.
The open floor plans and interconnectedness between levels allow for seamless movement, making it easy to navigate within the home. To enhance functionality, consider incorporating built-in storage solutions and optimizing traffic flow through careful furniture placement.
Overcoming Challenges in Split-Level Design
While split-level homes offer many advantages, they also come with their fair share of challenges.
Privacy can be a concern, especially on the lower levels where common areas are located. However, smart design solutions like frosted glass, curtains, or strategically placed walls can mitigate this issue.
Energy efficiency is another consideration, but implementing insulation and energy-saving features can help overcome this challenge.
Conclusion
In contemporary residential design, split level homes in Brisbane have perfected the art of zoning. By optimizing space and enhancing functionality, these homes offer a unique living experience.
So, if you’re looking for a home that combines style and functionality, consider the ingenious design of split-level homes. Embrace the art of zoning and unlock the potential of your living space.


