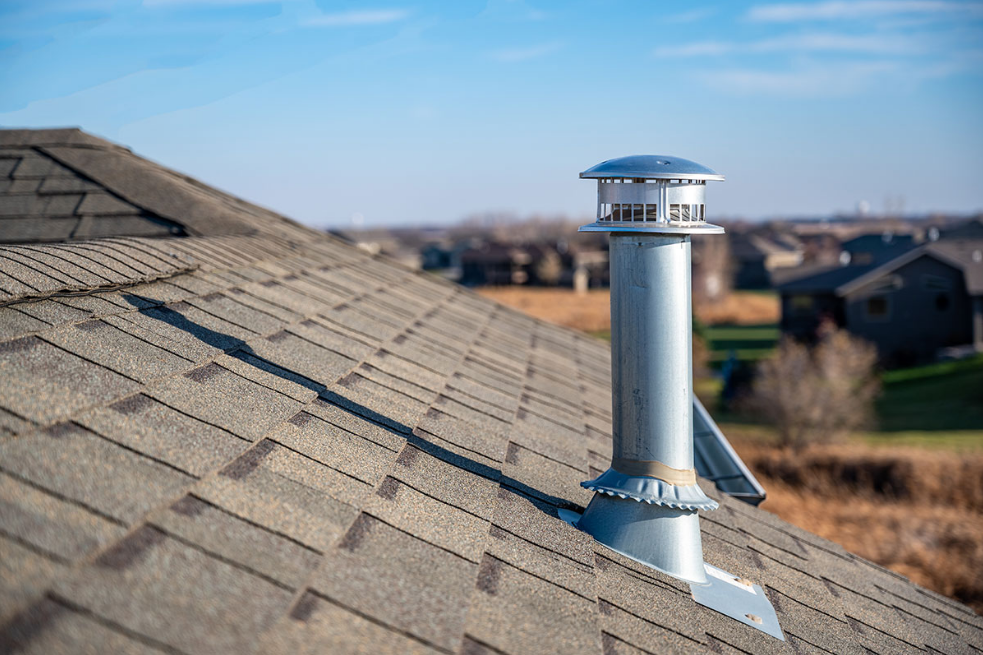Roof vents are an important part of a home’s ventilation system. They help to circulate air and keep the home cool in the summer and warm in the winter. There are several different types of roof vents, and each one has a specific function.
The most common type of roof vent is the soffit vent. Soffit vents are located on the underside of the roof, near the eaves. They are used to draw air in and exhaust it out through the roof. Soffit vents are usually made from plastic or metal, and they come in a variety of shapes and sizes.
Roof vents have a variety of purposes, the most common of which is to allow hot air to escape from the attic and to allow moisture to escape from the roof. Roof vents also help to circulate air in the attic, which can improve insulation and reduce cooling costs.
What are spinning roof vents used for?
Spinning roof vents are used to ventilate and cool down a building. The spinning action of the vents creates a negative pressure that sucks in cooler air from the outside and pushes hot air out through the roof. This helps to keep the building cooler in the summer and prevents the formation of ice dams in the winter.

Spinning roof vents are used to exhaust warm air from the attic of a building. The spinning action of the vents creates a pressure difference that causes the warm air to rise and escape through the roof. This allows the cooler air inside the building to circulate and provides relief from the heat.
What are the most famous types of roof vents?
There are many different types of roof vents, and each one has a specific purpose. Some vents are designed to allow warm air to escape from the attic, while others allow cool air to enter. Some vents also help to circulate air throughout the house, while others are used to exhaust fumes or smoke.
The most common types of roof vents are gable vents, ridge vents, and soffit vents. Gable vents are located at the gables of the house and are used to exhaust warm air from the attic. Ridge vents are located along the ridge of the roof and are used to allow let the warm and humid air to go outside the attic and the roof and let the cold air come inside the building through the roof vent.
Visit our Website for more information.


